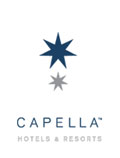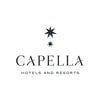Capella Telluride Captures the Spirit of One of America’s Most Distinctive Destinations in an Authentic, Evocative Design


TELLURIDE, COLO. | As Capella Telluride prepares to open its doors on February 12, 2009, an inspired design by Denver-based Ivins Design Group ensures its place among the world’s finest resorts, and promises a strong debut for the Capella Hotels and Resorts brand on North American soil.
“There’s a real palpable spirit to Telluride – a richness and character that’s unlike any other resort town,”” said David B. Sorenson, AIA, of Ivins Design Group. “Our vision was to create a resort that captures the essence of that Telluride spirit and that emulates the textures and colors of the natural landscape.”
From stone to timber, many of the natural materials used in Capella Telluride’s distinctive design have been sourced from Colorado. Local elements are represented in the wood-beamed ceilings, hand-scraped hardwood flooring and stone-tiled floors, for instance, that add to the rich textures and artistry of the interiors. Their natural warmth is heightened by a palette of burnt orange, rust and red that prevails through most of the resort.
Vintage black-and-white photographs depict Telluride’s history as it evolved from rough-and-tumble mining town to world-class ski resort. These are displayed alongside the sort of one-of-a-kind artworks and eclectic furniture pieces that the top-tier traveler might have in his or her own residence.
“For the Capella guest, this resort is, in essence, one of their vacation homes,” Sorenson continued. “Our goal in selecting furnishings and fabrics was to create a sense of familiarity for our guests, to recreate the level of taste and the kind of comforts they enjoy at home.”
First Impressions
Entering The Lobby through another archway, the scale becomes immediately more intimate and refined. The lobby’s focal point is a welcoming, grand fireplace of Venetian plaster. Hand-scraped wood beams with an artisanal feel grace the ceiling, the centerpiece of which is a dramatic chandelier of tiered glass plates that cast a golden glow. Flooring of inlaid stone tile adds to the rich texture of the room.
Rooms for Living
To the right, a short stroll through a gallery featuring large-scale photographs of Telluride from regional artists, Eileen Benjamin and John Richter, leads to the Capella Living Room. A flagship space for the Capella brand, the living room is intended to convey all the comfort and style of the Capella guest’s own den or library at home, and guests are encouraged to treat it as an extension of their guest room. Warm and inviting, with an old-world atmosphere heightened by an eclectic array of furnishings and book-lined shelves, this room is designed for versatility. There are corners in which to curl up alone with a book and clusters of seating where small groups can gather over cocktails. Rugs in a rich palette of burnt oranges, rusts, tans and reds are inset into the dark-stained hardwood flooring to help define the various seating areas. Natural materials are introduced in unique touches such as a bundled wood plank table that contrast, yet work beautifully with, the more classic European lines of the sofas and chairs.
Guest Rooms and Corridors
Stepping into one of the 100 spacious guest rooms is like entering one’s own home, with a dark hardwood floor gracing the entryway and furnishings that have a hand-crafted, one-of-a-kind feel. The neutral wall covering with a subtle metallic sheen helps to create an ambience as rich as it is restful.
Carved wood headboards with a hand-scraped horizontal texture have an organic, linear feel and are set against a backdrop of leather tile. The deep tones of the wood and leather contrast beautifully with the luxurious, light neutral shades of the bedding. Splashes of color – from the rusts, reds and oranges found throughout the hotel to grayish blues and pale greens – are introduced in bolster pillows, chair coverings and other textiles. Modern conveniences are integrated seamlessly into the design of the rooms – even refrigerators and minibars are tucked into niches or built into dressers so that the hand-crafted feel of the furnishings is never compromised.
Doors to the bathroom have beaded, textured glass in the upper half that allows light to enter, creating a more open feel than the typical hotel bathroom. Flooring in a basketweave-pattern stone tile adds to the rich texture. Each bathroom features a shower with stone surround and a separate deep-soaking tub with a European shower head, tucked into its own alcove behind a graceful archway. The vanity is a beautiful carved wood furniture piece with a stone surface.
Distinctive Dining Spaces
In the summer, Onyx opens to the outside for al fresco dining warmed in the evenings by a crackling fire pit. This outdoor dining area overlooks a bustling plaza and water feature (in winter, the same plaza is the setting for a community ice rink) and will appeal to those who want to feel a part of the Telluride Mountain Village scene.
Suede Bar strikes a similar balance, creating a space where Telluride locals and Capella guests can comfortably and effortlessly connect after a day on the slopes. Its design takes inspiration from the texture of suede itself – a sophisticated material that can be both somewhat rough and highly refined. A simple stained concrete floor serves as an understated “canvas” for the clean-lined, mobile furnishings that can be effortlessly reconfigured as the mood and party dictate. In an unusual application, cork tiles frame the fireplace, which is fronted with a long concrete bench where guests can sit to remove their boots. A dropped wood-slat ceiling seems to float, and from it, light fixtures introduce the burnt orange and rust tones used throughout the hotel. Other punches of color are found in a custom rug with reds and greens and the small, metallic green tiles behind the bar that accent the bottle storage.
A European-style grab and go, Gray Jay Café re-creates the ambience of a sidewalk café. Its ski slope location presented the design team with the opportunity to depart entirely from the scheme of the rest of the hotel. Here, the feel is of an eclectic cottage kitchen, with rustic display hutches and carved wood chairs stained in blues, reds and golds. Moroccan-style lanterns hung in clusters add an almost whimsical touch. Both corners of the café open to the exterior, creating an indoor-outdoor feel that is further conveyed in the flooring of blue and white stone tiles inlaid within wood-grained planks.
The Nordic Lounge is an inspired, intimate space in which Capella guests can avail themselves of the services of a ski valet while enjoying a little refreshment – a hot chocolate before heading out for the slopes, or a mulled wine on return. Richly textured woods and fabrics convey a luxuriously cozy atmosphere while guests’ ski boots, slippers or shoes are being warmed.
A Retreat to Renew and Refresh
Within the three single and two couples’ treatment rooms, the ceiling seems to float in the center of the room – an effect achieved by a ceiling cloud lit around the perimeter with LED lighting. Every room has its own private changing area, and each of the couples’ rooms has its own fireplace and a comfortably luxurious sitting area. The couples’ rooms also feature the highest-end treatment tubs for LED light therapy, framed from above by a glowing, backlit membrane ceiling.
The clean, modern lines of the spa are continued in the hotel’s indoor pool area, where glass walls that open in warm weather create a seamless connection between indoor and out, and allow the spectacular views of the valley and Wilson Peak to take center stage. The pool itself is raised from the deck by a two-foot-high wall, in a unique design that gives the effect of entering it from below the water level. Integrated into one end of the pool is a whirlpool, and the pool itself is lined with bench seating. Dark, slate tile will line the floor and extend four feet up the wall, which will be lit by dramatic, vertical sconces of weathered metal.
A Place to Meet
A pre-function area, with seating areas clustered around rugs inset into the tiled floor, opens to the Idarado Balcony. There, as many as 85 attendees can gather for cocktails overlooking the plaza or ice rink, depending on the season, and the mountains beyond.
Capella Telluride will open Feb. 12, 2009 in the heart of Mountain Village, marking the U.S. debut of Capella Hotels and Resorts. With 100 luxury condominium hotel rooms and 60 one, two, three and four bedroom condominium residences, it promises to redefine mountain luxury. Capella Telluride will offer the finest ski-in/ski-out location on the mountain and will provide guests and residents with an unprecedented level of personal service. Its world-class amenities will include an exclusive Capella lounge, spa, pool, fitness center, ski valet, several restaurants and entertainment venues, climate controlled parking, a kids club and retail facilities. Capella Telluride is being developed through a partnership with RAL Companies & Affiliates LLC. For more information, visit .
Capella Hotels and Resorts serves today’s top-tier travelers and residential property owners and is setting a new standard in the hospitality industry. Capella promises the unique benefits of the finest boutique hotels, including superb architecture and interior design, privacy, individualized service and attention to detail – combined with the amenities and activities of the world’s great luxury hotels and resorts. Capella, led by founder Horst Schulze, is a brand focused on customer choice, and offers choices that no other hotel company in the world can match. Capella is opening world-class properties in gateway cities and high-profile resort destinations around the world, including: Breidenbacher Hof, a Capella Hotel (Düsseldorf, Germany); Capella Bahia Maroma (Riviera Maya, Mexico); Capella Dunboy Castle (Castletownbere, Ireland); Capella Ixtapa (Ixtapa, Mexico); Capella Niseko (Niseko, Japan); Capella Pedregal (Cabo San Lucas, Mexico); Capella Singapore (Sentosa Island, Singapore); Capella Telluride (Telluride, Colorado); and Schloss Velden, a Capella Hotel (Velden, Austria). Learn more at
Patricia Nugent/Kathleen
Middleton & Gendron, Inc
(212) 284-9935
Capella
